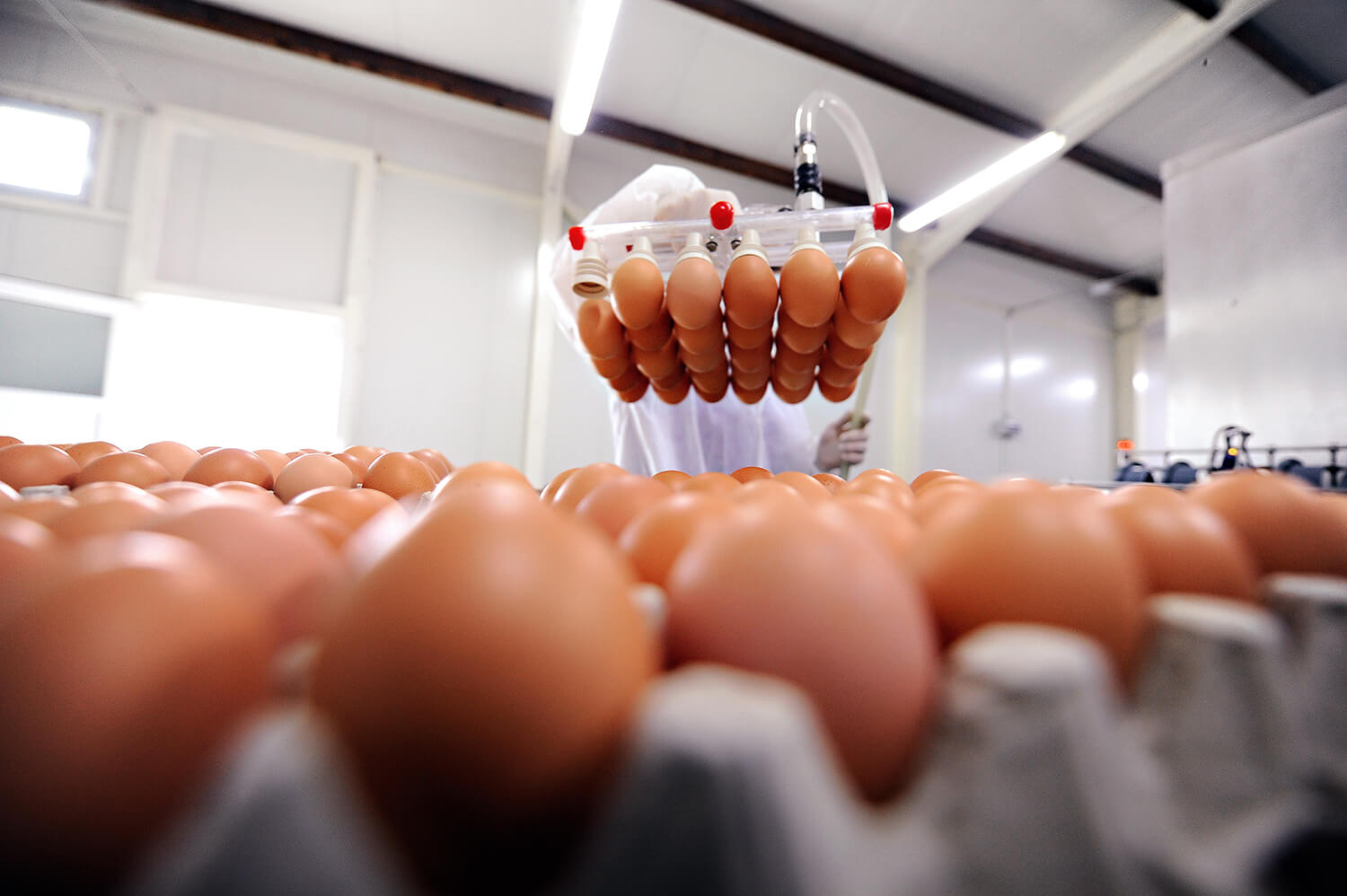Creating Food-Safe Environments
The WEBBER/SMITH Group® branded companies are independent full-service Engineering and Building Design firms providing food-safe environments, comprehensive, and sustainable engineering and building design solutions to the Food & Beverage industry.
We have earned a reputation for excellence in helping clients design new processes and buildings and improve their existing operations by creating food-safe environments that aid compliance with the Food Safety Modernization Act (FSMA) and Global Food Safety Initiative (GFSI) standards. The demand for a variety of clean-label Ready-To-Eat (RTE) prepared foods and fresh produce, and Ready-To-Drink (RTD) beverages, creates quality and safety challenges for our clients requiring stringent cross-contamination and allergen controls. Additionally, the need to produce a wide-range of food and beverage products has increased processing and packaging complexity. This creates a dynamic environment where our engineers must create facility and process designs that are flexible while meeting modern food safety guidelines.
To create these food-safe environments for our clients, our design team considers all applicable government and third-party standards regulating our clients’ businesses. Regulatory agencies such as the FDA and the USDA have governing authority over most food processing operations in the United States. In addition to these domestic regulations, many of our client’s customers require certification to GFSI schemes such as Safe Quality Food (SQF) and British Retail Consortium (BRC).

