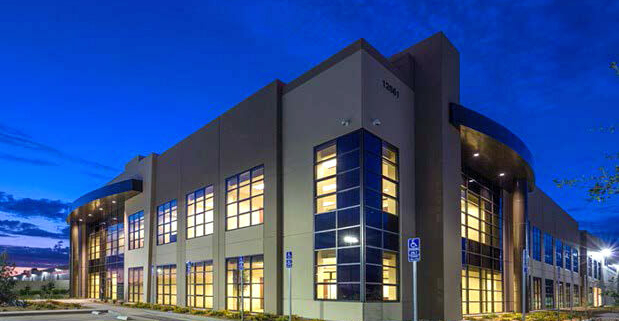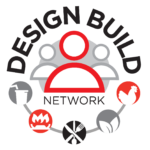Revolutionizing Food-Safe Architectural Design: A Blend of Expertise and Innovation
At The WEBBER/SMITH Group, we’re not just engineering structures; we’re crafting the future of food manufacturing and distribution. Our passion for excellence is evident in every project, whether in distribution centers and campuses or in processing facilities for dairy, meat, prepared foods, or bakery goods. We delve deep into the heart of the supply chain and food industry, leveraging our extensive suite of engineering and architectural disciplines to meet its unique demands.
Innovation: Tailored Solutions, Exceptional Outcomes
Our Architect, Eric Eshbach, who leads the department, understands that innovation and code / regulation compliance go hand in hand. “Each project is an opportunity to challenge the status quo, ensuring every design meets the rigorous sanitation standards of the USDA and FDA along with the life safety requirements of the building code. It’s more than just aesthetics; it’s about creating spaces where operational efficiency and safety are paramount.”
Architectural Design: A Fusion of Form and Function
Designing food-safe environments for buildings in the food and beverage industry is a complex challenge with its own unique parameters. Eric explains, “We’re not merely designing a box to house some product; we’re crafting spaces that ensure food safety and quality and enhance the workplace environment.” Planning and designing these types of facilities requires a wholistic view and understanding of all engineering disciplines involved and necessitates meticulous attention to detail. At The WEBBER/SMITH Group we commit ourselves to these aspects, ensuring every project meets the highest standards of safety and functionality.
Advancement: Harnessing the Power of Technology
Embracing technological advancements is at the core of our innovative spirit. The integration of Building Information Modeling (BIM) has transformed our design process, allowing for extraordinary collaboration and precision. “BIM is more than a tool; it has revolutionized how we tackle complex challenges and develop effective solutions,” says Eric. This technology enables us to visualize, simulate, and analyze a facility’s functionality before its construction, allowing for the clearest path to a successful project.
Philosophy: Design as a Reflection of Brand Essence
Our building designs are more than structures; they’re a manifestation of a company’s brand identity. Every design choice, from the broad strokes to the smallest of details, like door handles, mirrors the brand’s ethos. This philosophy means that our designs do more than function; they communicate a message, enhancing a company’s market position and fortifying its brand image.
Sustainability: A Commitment to the Future
We recognize the significant environmental impact of the food industry and are committed to creating designs that are not just efficient but environmentally responsible. “We seek for our designs to be forward-thinking, robust and have longevity in order to adapt to future needs and demands.”
Service: A Client-Centric Journey
Every client brings unique challenges and needs. As architects our role is to understand these and create a solution to them in our designs. We endeavor to serve our client and this approach ensures that our solutions are not only innovative but also aligned with each client’s specific requirements and corporate culture.
Forging the Future of Food-Safe Design
Looking to the future, we stay committed to growth and change in architecture and engineering. “The industry is evolving, and our approach and designs must as well,” Eshbach asserts. At The WEBBER/SMITH Group we’re dedicated to pushing the boundaries, ensuring that we continue to be pioneers in comprehensive, future-ready, client-based solutions for the supply chain and food industry.



