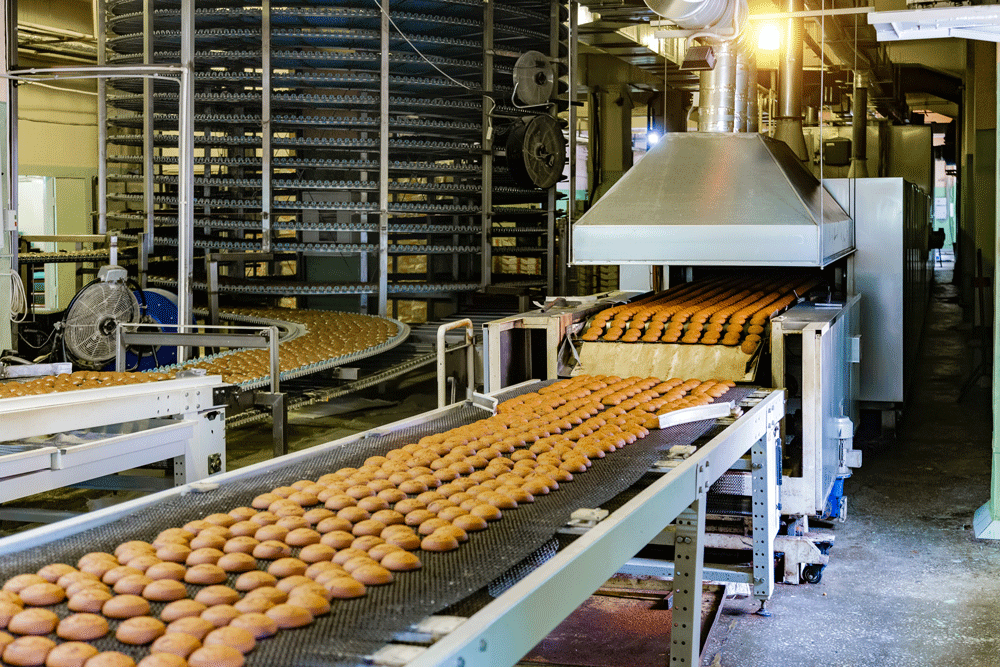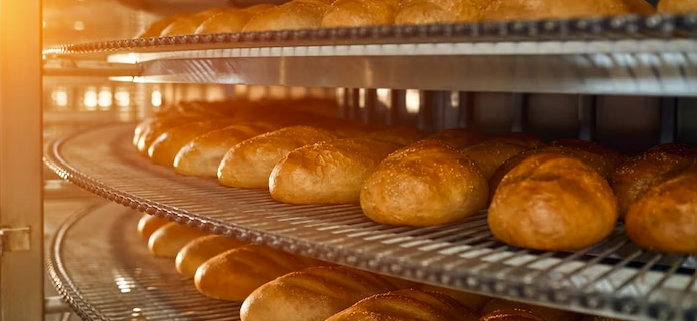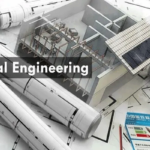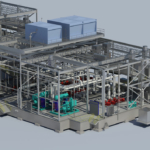Navigating Complex Engineering Projects: Lessons from a Bakery Dock Relocation
Exploring some engineering challenges, we spotlight a project by The WEBBER/SMITH Group: a small but intricate dock relocation for a California bakery. This task, necessitated by a state highway expansion impacting the bakery through eminent domain, exemplifies the diverse and intricate nature of engineering in the food industry, highlighting The WEBBER/SMITH Group’s ability to navigate and innovate in face of multifaceted challenges.
Project Overview: The Bakery Dock Relocation Challenge
The dock addition was necessitated by the loss of part of the bakery’s property due to highway expansion. This situation presented unique challenges:
- Space Constraints: The property reduction led to limited space for the new dock.
- Complex Coordination: Engagement with numerous stakeholders, including the bakery owner, tenant, lawyers, the County’s Transit Authority, and a civil consultant, was crucial.
- Legal and Regulatory Navigation: Navigating the complexities of eminent domain and diverse legal requirements.
- Power Supply Issues: Addressing the relocation of power poles and establishing a new power feed.
- Parking and Site Restrictions: Balancing the need for parking with the spatial demands of the new dock.
- Food Safety: The relocated dock introduced complexities in workflow, air ventilation, cross-contamination risks, and temperature management.
Proposed Solutions: Adapting to Constraints
The solutions to these challenges were as inventive as they were essential:
- Redesigning Dock Access: The dock was reconfigured to allow trucks to back in directly, simplifying logistics.
- Collaborative Approach: A concerted effort to meet all legal and regulatory standards involved close collaboration with various stakeholders.
- Adapting to Space Limitations: The design was meticulously planned to utilize the reduced space effectively.
- Power Infrastructure Redesign: Coordination with the power company was key in managing power pole relocation and new connections.
- Efficient Use of Limited Space: Strategic placement of the dock and related facilities ensured operational efficiency and parking requirements were met.
- Food Safe Design: This encompasses the implementation of advanced air filtration systems and hygienic surfaces to meet the highest standards for food safety and cleanliness, along with the creation of distinct zones for different types of food processing, such as raw and cooked foods, to effectively prevent cross-contamination.
Understanding the Project’s Complexity
As Rob Fisher, a seasoned design specialist at The WEBBER/SMITH Group, explains, “This project isn’t just about construction; it’s about navigating a maze of legal and logistical challenges.” This statement highlights the multifaceted nature of engineering projects, where technical expertise must be complemented with strategic problem-solving and effective communication.

Stakeholder Management in Engineering Projects
Effective management of diverse stakeholders was pivotal. Fisher notes, “In projects like these, effective communication is as crucial as technical expertise.” This project’s success depended on harmonizing the needs and inputs of multiple parties to create a cohesive and functional design.
Food Safety Solutions
As we navigated the complexities of the bakery dock relocation, our team prioritized food safety at every step. Our design strategy included the implementation of strategic zoning within the bakery to effectively separate different food processing areas and shipping zones, rigorously adhering to health and safety standards. These actions are a testament to our commitment to integrating advanced food safety solutions in our engineering designs. By embracing the principles of sanitary facility design such as managing material flows, controlling environmental conditions, and preventing contamination, we ensure that our projects not only meet but exceed the highest standards of food safety and hygiene.
Legal and Regulatory Challenges
Dealing with eminent domain and property rights, alongside local regulations and state laws, added layers of complexity to the project. “Every legal hurdle is an opportunity to innovate and adapt our design strategy,” Fisher asserts, underlining the importance of a flexible and innovative mindset in overcoming legal challenges.
Collaborative Problem-Solving
Collaboration was a cornerstone of this project. “Collaboration isn’t just about working together; it’s about blending diverse expertise to create the best possible solution,” Fisher remarks. This approach was vital in integrating different perspectives and skills to address the project’s challenges comprehensively.
Technical Challenges and Innovative Solutions
Addressing the technical challenges, particularly in adapting to limited space and managing the power supply, underscored the project’s complexity. “Engineering is not just about building structures; it’s about foreseeing challenges and preemptively addressing them,” Fisher explains, emphasizing the proactive nature of effective engineering.
Project Outcome
This bakery dock addition project, though small in scale, presented a microcosm of the complex challenges and innovative solutions that define The WEBBER/SMITH Group’s approach to engineering design in the food industry. It showcases their capability to navigate multifaceted challenges with agility and creativity, solidifying their position as a leader in the field.
About The WEBBER/SMITH Group
The WEBBER/SMITH Group, along with its related corporations AE Design, Inc., and EA Design Concepts, Inc., brings a wealth of expertise to the table. Specializing in the design of food manufacturing and distribution facilities, they offer comprehensive solutions, including in-house engineering disciplines and a deep understanding of USDA and FDA requirements. Their work in industries like dairy, meat, prepared foods, and bakery not only meets the necessary standards but also sets new benchmarks in food-safe environment design.



