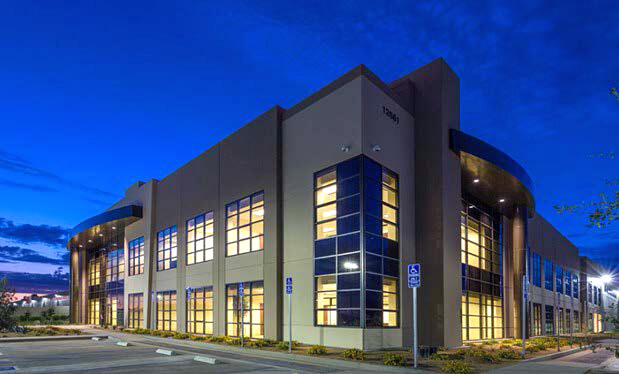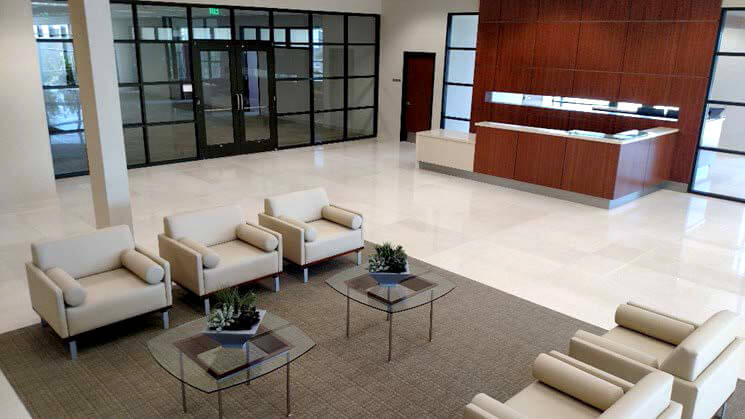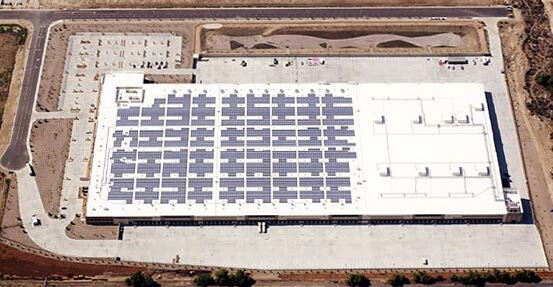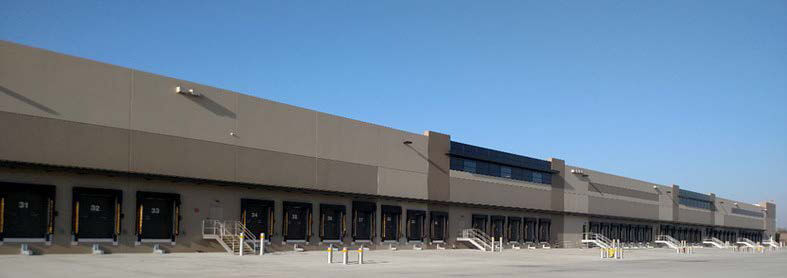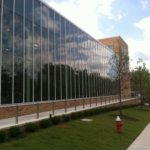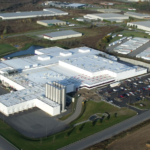ALDI, Inc.
Regional Headquarters and Distribution Center
THE CHALLENGE
Design a new regional headquarters and distribution center for ALDI’s expansion to the West Coast, while minimizing water usage and obtaining LEED Silver status.
As one of the leading supermarket companies in the US and Europe, ALDI recently extended their US reach to the west coast. In order to support their new stores and their growing market, ALDI needed to design and construct a new 830,000 sq ft distribution center and regional headquarters and one of the project goals was to attain a LEED Silver certification. Working closely with a National Design/Build firm, the team of WEBBER/SMITH and several local engineering firms set out to give ALDI a world-class regional headquarters and DC. The collaborative effort between all the parties produced a LEED Gold facility that meets California’s stringent seismic requirements, the California Green Building Standards Code and Title 24, as well as other site-specific requirements.
ALDI’s headquarters houses 270,000 sq ft of cold storage space, 480,000 sq ft of ambient dry storage space, 50,000 sq ft of 2-story, Class-A Corporate office space, 30,000 sq ft of miscellaneous space and 126 dock loading doors. The building construction consisted of conventional shallow foundations, a shrinkage-compensating floor slab with a de-watered topping slab, load-bearing tilt walls, and a conventional structural steel structure.
Since the facility was the first structure to be erected in a future business park, the team was faced with considerable infrastructure work on roads and utility upgrades. These challenges included getting water to the site for grading operations and fire prevention in drought-stricken Southern California. The site includes a drought-tolerant landscape/hardscape.
HIGHLIGHTS
- 830,000 sq ft including 270,000 sq ft of perishable/freezer space, 480,000 sq ft of ambient dry storage space, 50,000 sq ft of 2-story, Class-A Corporate office space, 30,000 sq ft of miscellaneous space and 126 dock loading doors.
- WEBBER/SMITH provided the 900 Ton ammonia refrigeration system design, the complete interior architectural design and vapor barrier/IMP detailing.
- Facility meets the stringent California seismic requirements
- 2.5 MegaWatt photovoltaic system.
- Webber/Smith provided the PSM/RMP and CalARP documentation working closely with the client.
THE WEBBER/SMITH GROUP®
20 Wright Ave
Lititz, PA 17543
WEBBER/SMITH Associates, Inc.
Phone: 717-625-4140
info@webbersmith.com
AE Design, Inc.
Phone: 717-625-4141
info@aedesigncorp.com
EA Design Concepts, Inc.
Phone: 717-625-4142
info@eadesignconcepts.com
WEBBER/SMITH Associates, Inc., AE Design, Inc. and EA Design Concepts, Inc., currently provide Engineering and Architectural services in those states in which they are authorized. WEBBER/SMITH Associates, Inc., AE Design, Inc., EA Design Concepts, Inc. are not licensed to directly provide Structural Engineering services in the State of Illinois. Structural Engineering services can be provided through our Illinois licensed Structural design partners.

